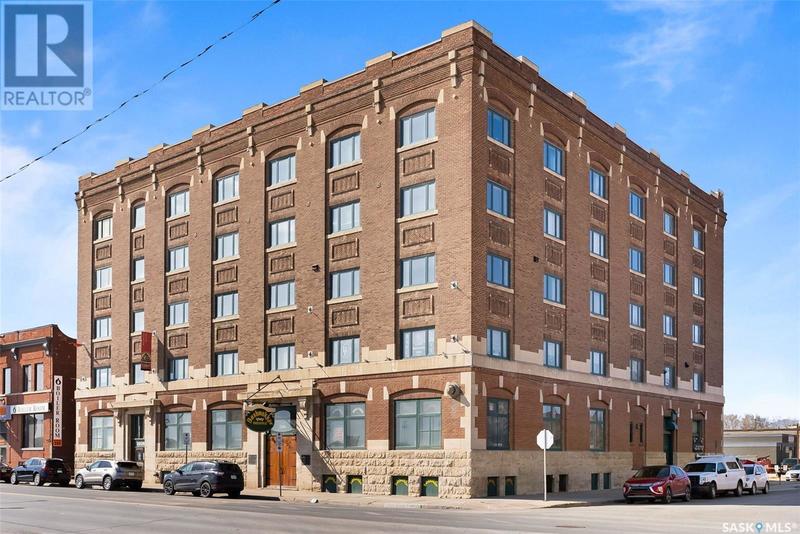Indulge in the epitome of urban sophistication at this stunning executive condo nestled at #302-2206 Dewdney Avenue. With its expansive open-concept layout, this residence is tailor-made for chic entertaining, boasting exposed brick, beams, plumbing, and ductwork that exude a distinctive big-city warehouse allure. The spacious kitchen, complete with an inviting ... Show More
Indulge in the epitome of urban sophistication at this stunning executive condo nestled at #302-2206 Dewdney Avenue. With its expansive open-concept layout, this residence is tailor-made for chic entertaining, boasting exposed brick, beams, plumbing, and ductwork that exude a distinctive big-city warehouse allure. The spacious kitchen, complete with an inviting eat-up countertop and ample cabinet and counter space, sets the stage for culinary adventures and stylish gatherings. A sprawling bedroom, complemented by a generously sized den and a lavish five-piece bathroom, offers a retreat of unparalleled comfort and luxury. Abundant open space provides endless opportunities for personalized décor and memorable entertaining experiences. With the added convenience of in-suite laundry and two parking spaces, this property seamlessly combines practicality with sophistication. Situated in the heart of the vibrant warehouse entertainment district, every amenity and excitement awaits just steps away, promising a lifestyle of unparalleled excitement and refinement. This breathtaking condo is situated in an ideal location that offers an array of endless possibilities. You'll be able to enjoy breathtaking views of the heart of the Warehouse District , where Dewdney is being actively revitalized. This means that you'll be in the midst of all the exciting developments and activities that the district has to offer. With so many new and exciting things happening around you, you'll never run out of things to do or see. (id:22441) Show Less

























