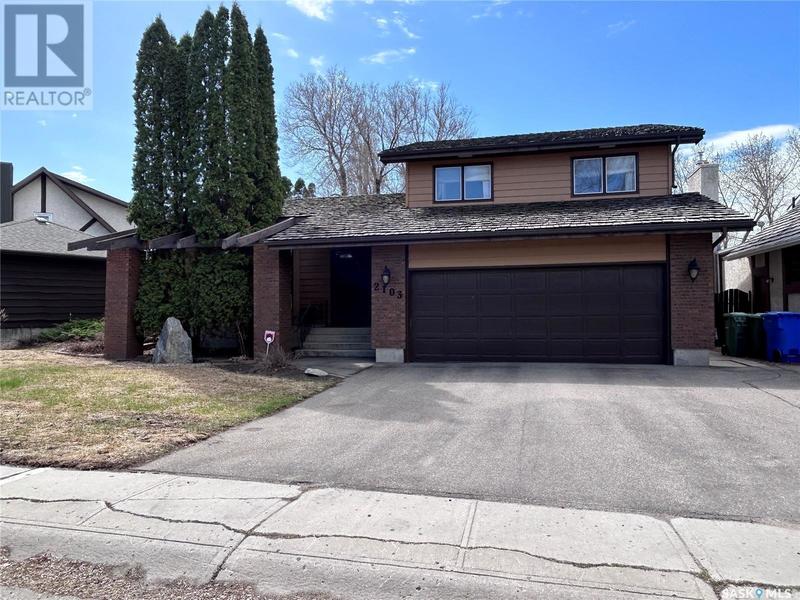Nestled in Gardiner Park , this 1750 sq ft 2-storey home offers comfort & convenience in living with a park backdrop. Enter the spacious & open foyer, with main floor features of: & feel at home. L-shaped living/dining, (with versatility in decor and entertaining options) sunken family room features ... Show More
Nestled in Gardiner Park , this 1750 sq ft 2-storey home offers comfort & convenience in living with a park backdrop. Enter the spacious & open foyer, with main floor features of: & feel at home. L-shaped living/dining, (with versatility in decor and entertaining options) sunken family room features brick faced wood burning fireplace & 2 new windows. A great eat-in kitchen with oak cabinets, island, and patio doors to the deck where you can enjoy the privacy of your own yard, view the sunsets and the tranquility of backing a beautiful park. Main floor laundry, half bath, and direct entry to double insulated garage are further added conveniences. With a Curved Staircase to Upstairs, you'll find three generous bedrooms, including a master with double French door access, ½ bath ensuite, privacy & comfort. The finished Rec room in the basement gives a great play area/games room & also provides lots of storage in furnace room ( 2 furnaces in 2018) So much to offer and yet the opportunity to add your own personal touches, likes & décor. (id:22441) Show Less














































